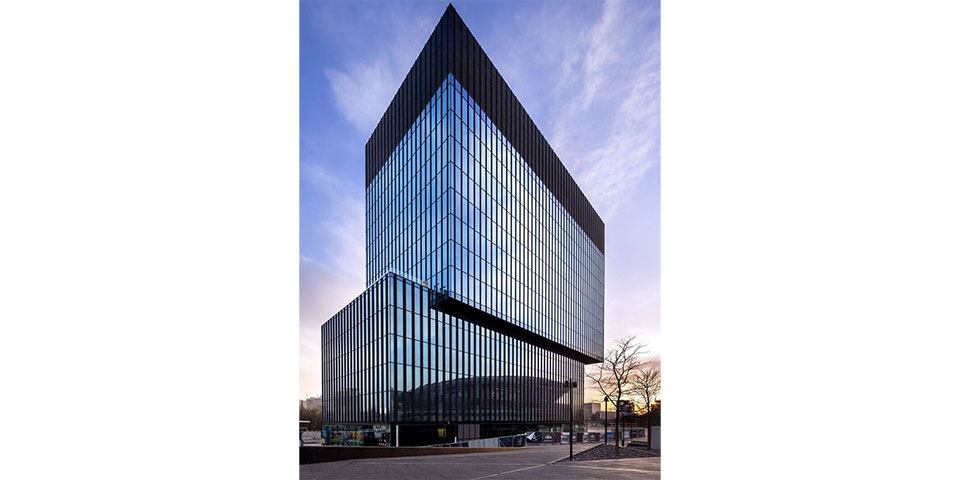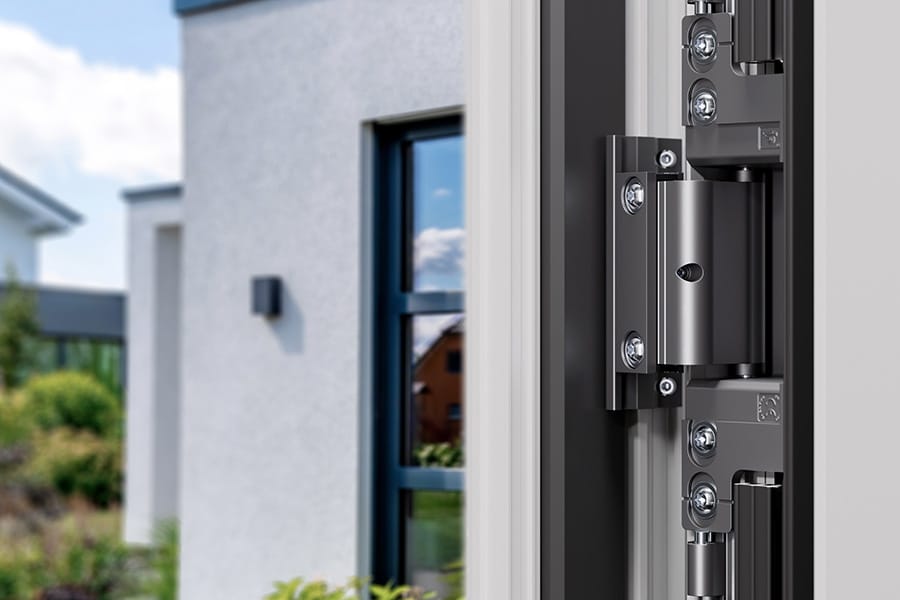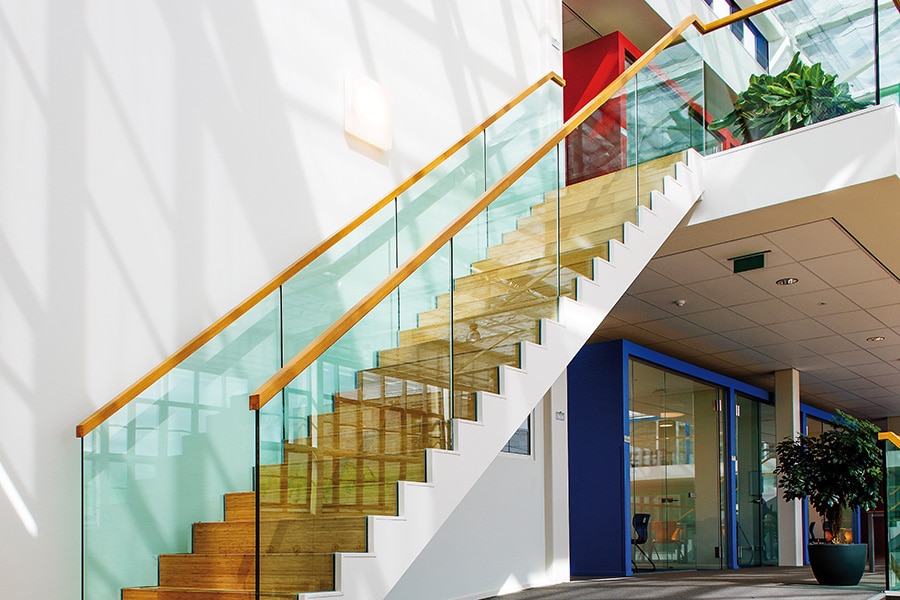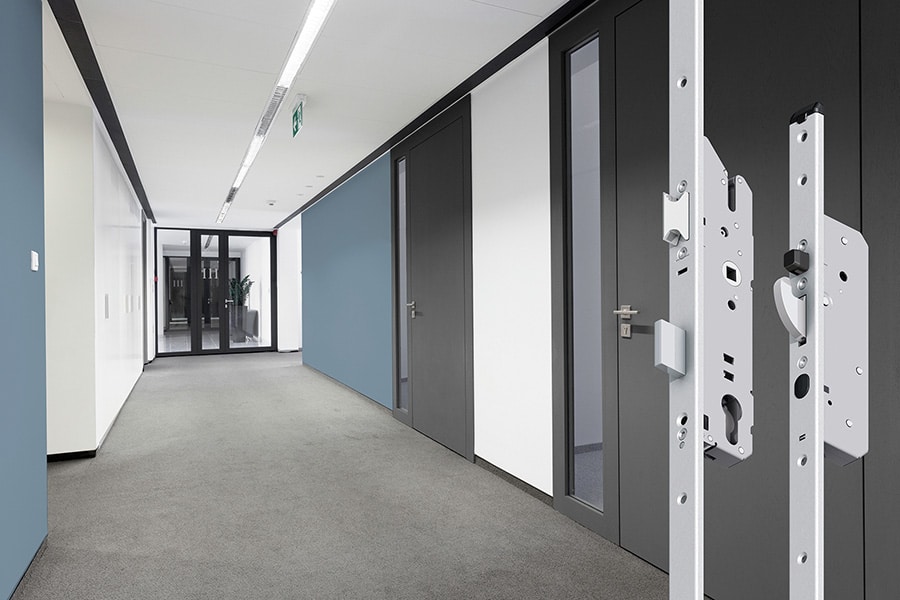
ALUPROF mb-sr60n - the very latest system for light facades
In response to questions and suggestions from architects, ALUPROF is introducing the new MB-SR60N curtain wall system. This solution is increasingly used by designers of modern office buildings. The system is designed to be compatible with the most popular facade system in ALUPROF's range, namely MB-SR50N.
New curtain wall
Products that meet the requirements of energy-efficient and passive construction are of great importance in modern architecture. This is one of the reasons why aluminum curtain walls are so popular with architects. This type of facade is composed of lightweight walls made of special aluminum profiles and glass, allowing the realization of even the boldest visions and ideas. ALUPROF's latest solution in this segment is the MB-SR60N façade. This system was initially the basis for individually designed solutions for particularly demanding designs, such as the Mennica Legacy Tower (in the system MB-SR60N MLT) or the Center for Science and Technology Pomerania in Gdynia.
Modern strength
One of the main advantages of this new system is its strength. Increasing the profile width to 60 mm made the skeleton structure stiffer (compared to the MB-SR50N system) and allowed the profiles to be shallower. The wider profile also contributed to a better design of the made structures due to the better depth proportions of the structure. The glazing range of the new system is between thicknesses of 24 mm and 72 mm. This allows the use of modern triple-glazed packages of large thicknesses, which can be as heavy as 1100 kg. In addition, the larger space between the glass and the façade structure compensates for larger ceiling deflections compared to the MB-SR50N system.
Perfect technical parameters
The high technical parameters regarding such factors as air permeability, wind load and water tightness have been confirmed by the classification of the Institute of Building Technology. These certificates have been supplemented by tests on compressive loads, tensile loads and impact resistance conducted at ALUPROF's Center for Research and Innovation in Ogrodzona. Facade MB-SR60N is available in two thermal variants: MB-SR60N and MB-SR60N HI+.
Unique design
The MB-SR60N system allows you to give buildings any imaginable and often highly imaginative shape. "Wavy" facades of modern office buildings are increasingly seen in the centers of Poland's largest cities. The MB-SR60N curtain wall system is also available in the EFEKT version. Thanks to the application of a special system for fixing the panes to the studs and cross beams, it is possible to obtain a facade that on the outside gives the image of a smooth glass wall divided into a structure with horizontal and vertical lines with a width of 24 millimeters. This can be seen, among other things, in the facade of the office building .KTW in Katowice.




