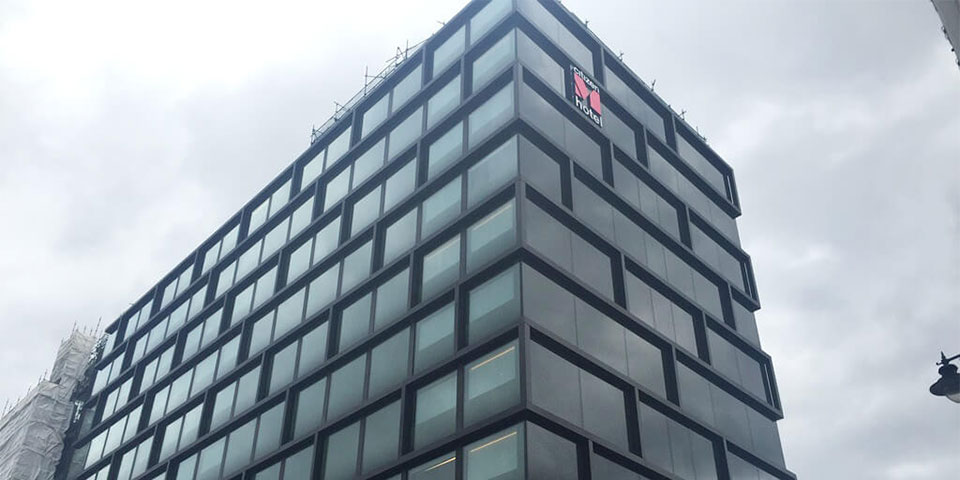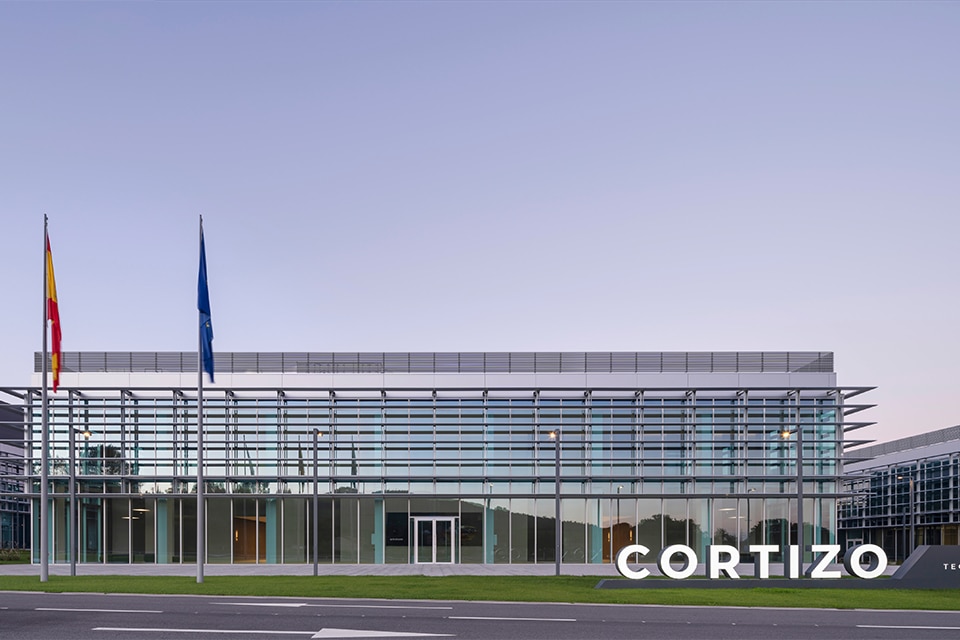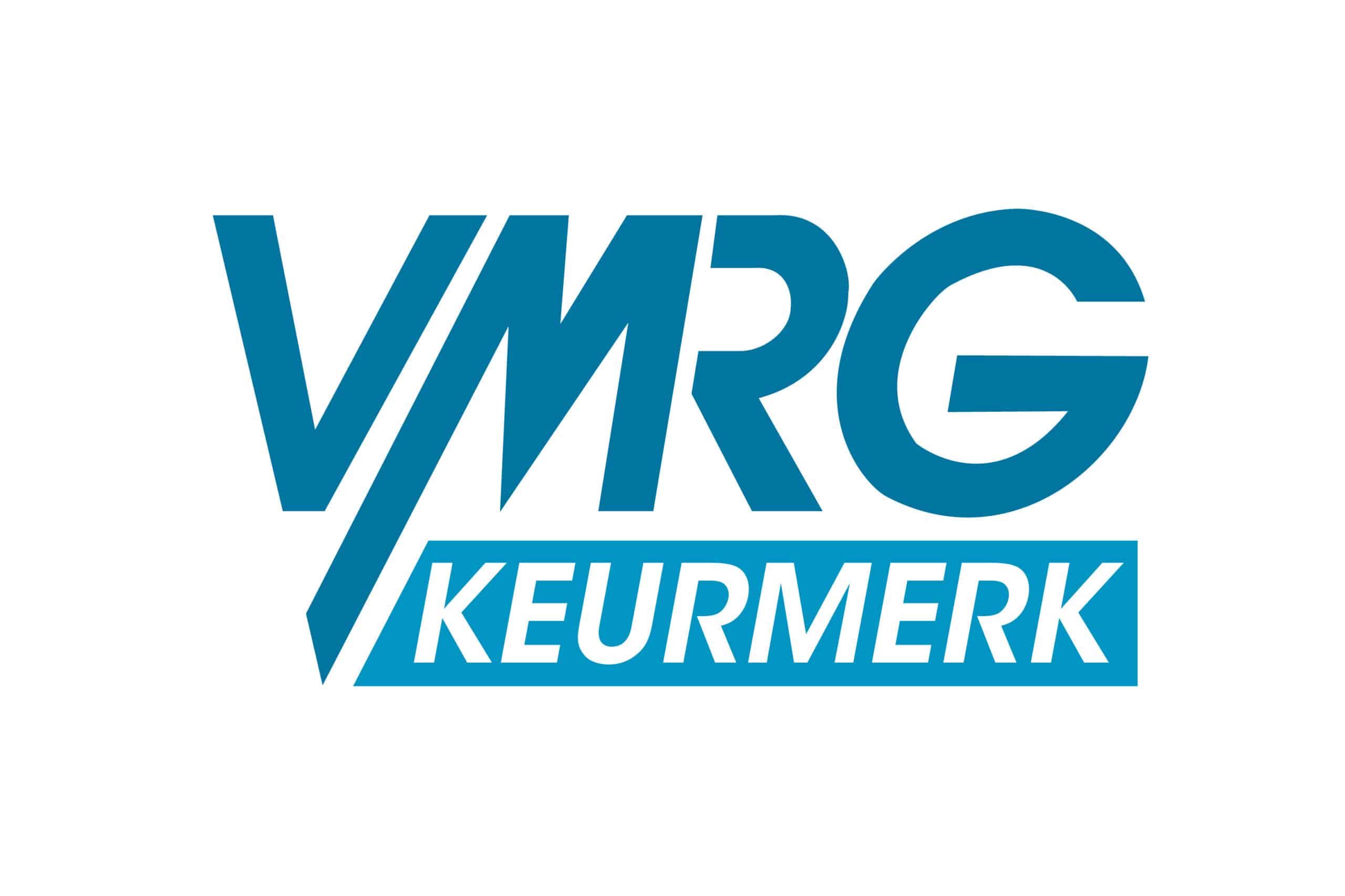
Modern modular construction with Aluprof solutions
Fast, environmentally friendly and without restrictions - this is the future of modern construction. Factory production of high-quality, fully furnished modules prevents budget overruns, a regular phenomenon in traditional technologies. Modular construction also reduces the negative impact on the environment and investment costs and reduces labor time on the construction site by as much as 70 percent. In this way, not only schools and hospitals are created, but also luxury hotels on the other side of the ocean and single-family houses.
Modular technology
Modular construction is gaining traction and offers a range of advantages not usually achievable with traditional execution of objects. The main advantages are punctuality, excellent control of execution quality and completeness. Modules are created using exact specifications worked out in the factory based on the investor's needs. Delays on the construction site or adverse weather conditions do not affect the progress of the work. Elements such as walls and floors, windows and doors, installations and even roofs, including roofing, are assembled in the production hall. Most of the construction and finishing work takes place in the factory. This gives control over the quality of the built modules and further enables simultaneous work to be carried out on the construction site. Prefabrication creates complete modules made of the highest quality materials, which - depending on the desired standard - are delivered "turnkey" and furnished, ready to be joined together at the construction site.
Modular pearls of architecture
The vision of architects comes to life on the construction site. In just a few weeks to a few months, a fully equipped object is created that also only has minimal impact on its surroundings with the lowest possible impact on the natural environment. The modular technology is characterized by significantly more efficient material consumption and reduced CO2-emissions. This is especially significant for projects in urban centers, where construction work is often stressful for residents and has a major impact on urban flora and fauna.
A good example of such a demanding project is the New York Bowery hotel, located in Soho, one of Manhattan's most attractive neighborhoods, a stone's throw from Little Italy beloved by tourists and New Yorkers themselves. Built in 2018, the luxury boutique hotel was the tallest modular hotel in the U.S. at the time. Production of the modules for the 21-story building was carried out by Polcom Modular and ALUPROF SA, manufacturer of architectural aluminum systems. The 15-meter by 2.5-meter by 3-meter units included two hotel rooms and part of a corridor. Each module was assembled with an attached façade that would eventually face the street.
Transporting the 210 modules produced was quite a challenge. The cargo was first transported to Gdańsk and from there by ship to the port of Red Hook, located in Brooklyn. A convoy of trucks was responsible for transporting the modules to the construction site via East River. Because of the tall nature of the building, the structural engineers had to use special braces mounted in the foundation in the form of a concrete core along the southwest corner of the hotel and the wall rising on the north side. These elements took on some of the loads and ensured the stability of the building. At the construction site, the modules were stacked by crane and secured with screws. At its peak, the team of contractors was building one floor per week.
The characteristics of the executed objects, namely building façades on separate steel or wooden segments, effectively reinforcing the façade structure, makes it possible to apply various solutions from systems with struts and joists and window-door systems. The modules of the New York Bowery hotel are equipped with aluminum window-door systems from ALUPROF.
- Many factors influence the choice of a particular system. The behavior of the building's structure determines this. In modular construction, architects have to solve new issues of displacement of the segments in relation to each other. Good moisture insulation for full density of the modules and the connections between them are also particularly important. Furthermore, good thermal and acoustics must be guaranteed. We often consider aspects such as earthquake risks or hurricane threats when implementing objects abroad. ALUPROF's architectural aluminum systems meet these requirements well. This project used structures designed on the basis of a special system with struts and joists based on the MB-SR50N facade system, says Rafał Majza, director of execution at ALUPROF SA.
A new example of investment in a similar location is the 6th Avenue Hotel. Assembly of the recently completed modules on site is scheduled for the second half of 2020. This project used the façade with studs and crossbars MB-SR50N and windows based on ALUPROF's MB-70 system.
For office and home
ALUPROF's experts constantly offer new projects for domestic and foreign companies in the real estate sector. The results include an ongoing cooperation with the investor Vastint Hospitality, which builds hotels under the Moxy Hotels brand for the Marriott International chain. For the construction to objects in modular technology with wooden segments, ALUPROF provided special solutions based on the systems MB-70 and MB-86.
- Worth mentioning is the modern organization in the factory of the Dutch manufacturer along the lines of the automobile industry. The production of modules is combined into technological lines similar to those in automobile factories, where individual modules are equipped with successive elements in separate, specially equipped stations. This is one of the factors influencing the optimization of the production process. Executing objects based on prefabricated modules leads to streamlining assembly operations. As a result, assembly time can be reduced by half compared to standard built objects. This translates into real savings for the investor and a faster payback period, adds Rafał Majza.
In addition, the manufacturer of aluminum joinery from Bielsko-Biała, in cooperation with the company Ganther, among others, has supplied facades for these objects, implemented in the system with struts and joists, with which the entrance part of the object, the so-called storefront, was made.
In addition to standard buildings constructed in modular technology, such as public utilities, hotels or large-format retail stores, single-family homes consisting of individual or groups of interconnected segments are becoming increasingly popular.




