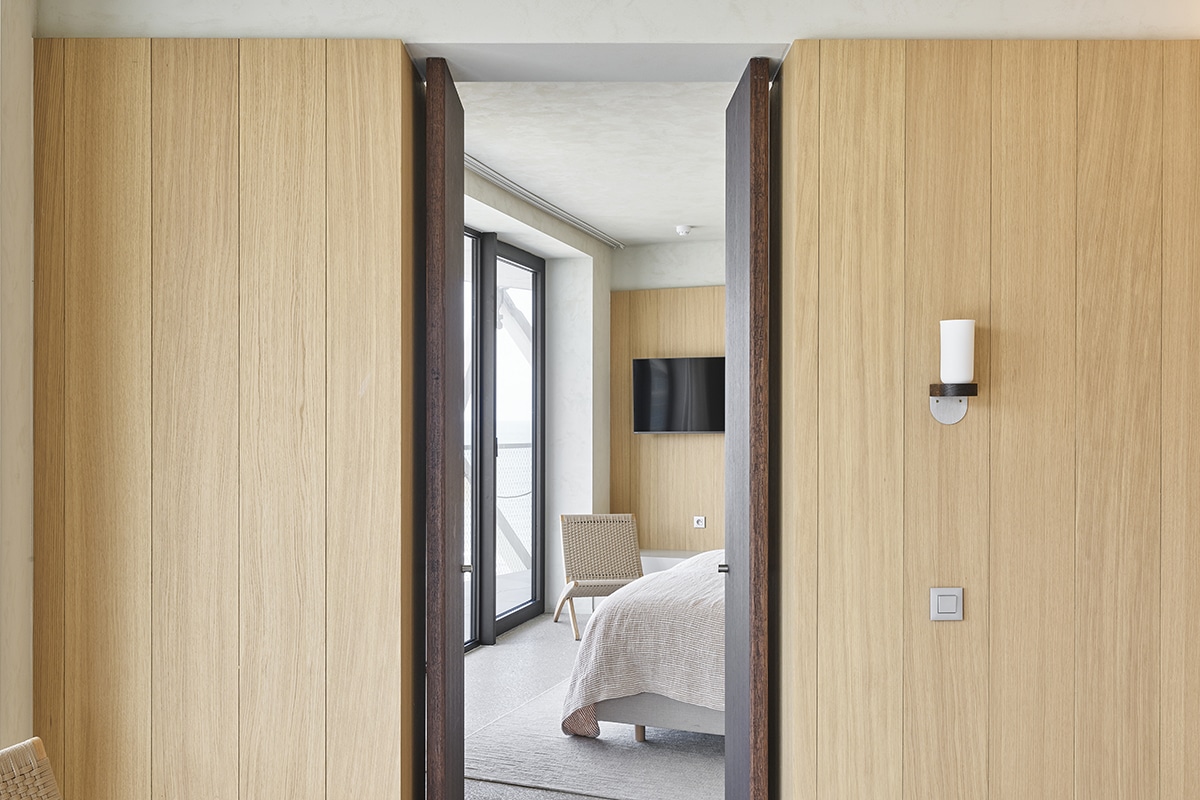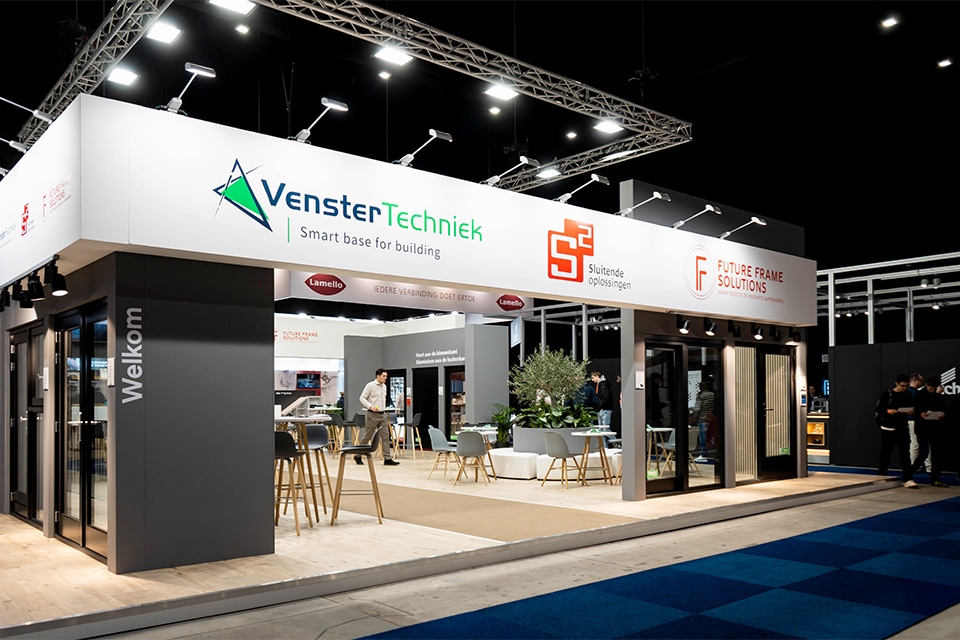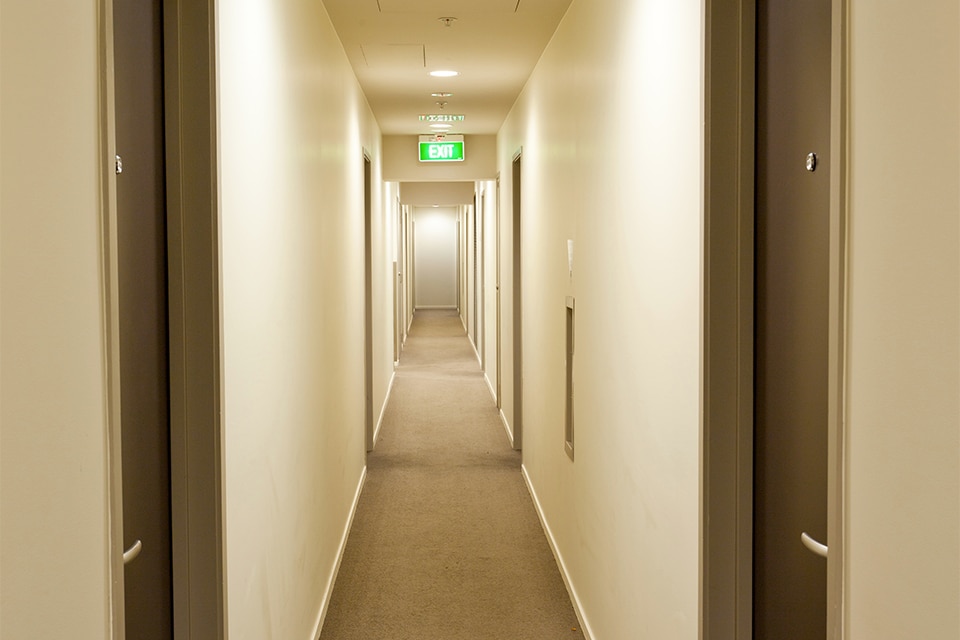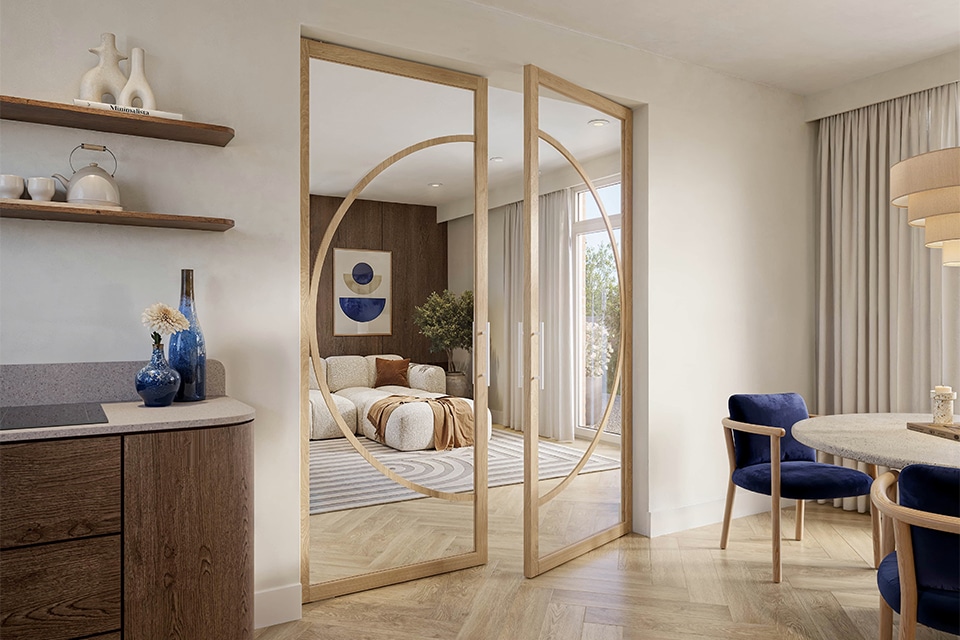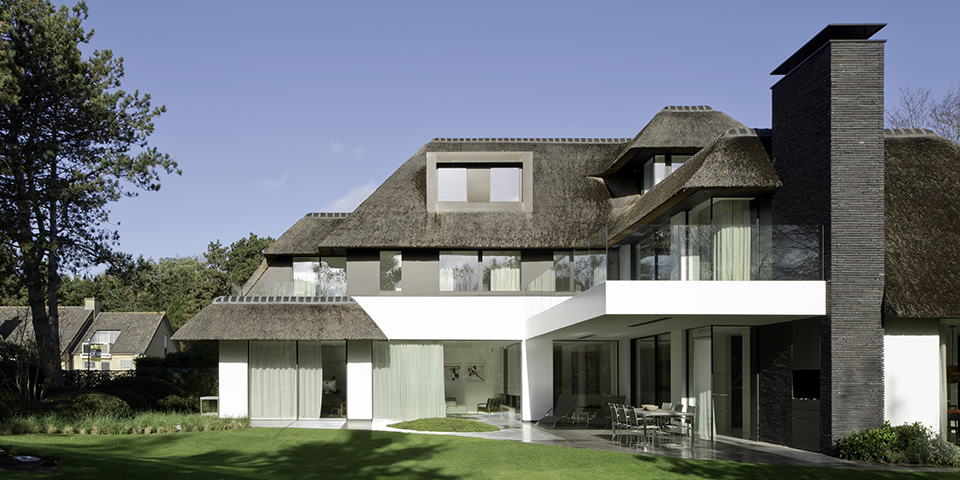
Sapa's Artline sliding systems, the best solution for architect Luc de Beir-Monballiu's villa
Construction company Alu Verschueren has installed windows from Sapa's Artline range in the villa of architect Luc de Beir and his wife, Diane de Beir-Monballiu, in Knokke, Belgium Thanks to its highly advanced technical features and modern and elegant design, the Artline systems provide a contemporary touch to the couple's windows and bay windows, while keeping in mind a number of criteria, including the sensitive weather conditions of the environment and energy savings.
The De Beir-Monballiu couple's villa is located in the seaside resort of Knokke, in the province of West Flanders. It is a stone's throw from the North Sea so the owners and their guests can enjoy the sea air in their garden above which the seagulls regularly make themselves heard as they are carried away by the sea breeze.
The company "Alu Verschueren" completely renovated this house in 2014. At first glance, it is a simple mix of contemporary architectural building styles, but they especially wanted to integrate the pavilion as well as possible into the natural environment.
The villa has 4 rooms, including a large suite with a dressing room and private bathroom. The other 3 rooms also have en suite bathrooms, and guests can also relax in the wellness area with spa. On the large terrace-balcony, the owners of the house can enjoy a pleasant moment of rest with a unique view of the entire garden. An elevator has even been installed so that wine lovers can descend to the cellar where a special bodega has been set up.
Customer
Construction company "Alu Verschueren" is located in the Flemish municipality of Sint-Niklaas. They have been working for several years on renovation projects of special homes. The company has also worked on projects for retail and the tertiary sector (offices), as well as apartment buildings in the city center.
For this project, Joris Verschueren, director of the company, indicated that the owners of the home wanted to keep the typical "Knokke style" but add a modern touch by adding large but very minimalist windows.

The agency "Luc de Beir + Architects" has been characterized since 1999 by two core values: innovation and creativity. Based in Knokke, this architectural firm regularly works on architectural projects for residential buildings (private buildings or villas). The professionals of "Luc de Beir + Architects" work relentlessly to combine functionality and aesthetics in homes. They offer their clients places immersed in elegance and contemporary architectural style. The company also deals with interior design, that way they can take on all aspects of a construction project.
Problem
The architects understood the complexity of this project due to the particularly sensitive geographical situation and the numerous wind gusts typical of West Flanders. The owners wanted as much light as possible in the villa, and this could only be achieved with large bay windows. It was therefore necessary to choose window profiles that could withstand strong gusts of wind. In addition, the architects of the construction company also wondered how they would meet the visual requirements, namely that the windows would blend into their surroundings as well as possible, but at the same time provide impeccable thermal insulation. The professionals of the firm "Luc de Beir + Architects" had to find answers to all sorts of questions so that they could meet the construction objectives.
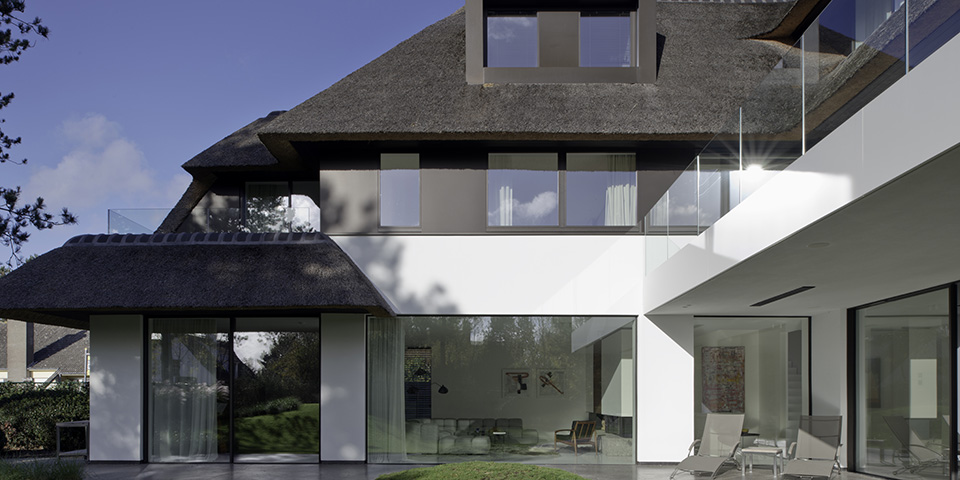
Objectives
First of all, it was imperative that the window systems for the bay windows and other windows of the villa be able to withstand wind gusts that can sometimes reach 100 mph. Moreover, the chosen solution also had to take thermal insulation into account. Temperatures in Knokke can be very low in winter and humidity can be very high, which is characteristic of this area bordering the North Sea. Furthermore, it was also important to respect the appearance of the environment. Finally, there are also numerous Belgian laws that villa owners must comply with in terms of aesthetics and design.
Solution
In light of all these constraints and considering the client's needs, the experts at Sapa came up with solutions from the Artline sliding system range that best suited this project. Thanks to the harmonious design of these solutions from the Artline range, these profiles provide a seamless transition from the outside environment to the interior of the house. Sapa experts installed Artline systems both on the second floor and on the first floor, where there were large bay windows, to minimize the visual impact of carpentry and optimize transparency.
Sapa's Artline range is characterized by a very minimalist design, making the products true solutions that fit perfectly into the architectural environment of residential homes.
Moreover, the Artline systems can be used for large sliding windows since they can support a weight of up to 500 kg for a maximum height of 3.5 meters. Therefore, Joris Verschueren says that "because of the large windows, they had to use a large crane to install the windows. Because many of the lower and upper profiles of the windows were hidden in the floor or ceiling, the installation of the windows turned out to be a very complex job." We would like to mention that Sapa also offers an Artline XL solution for a height of up to 4.5 m, a sash weight of 700 kg and a style of 38 mm. Air tightness is class 4, water resistance is 600 Pa and wind resistance is category C3 (safety of 1/300 - 1200 Pa - 1800 Pa).
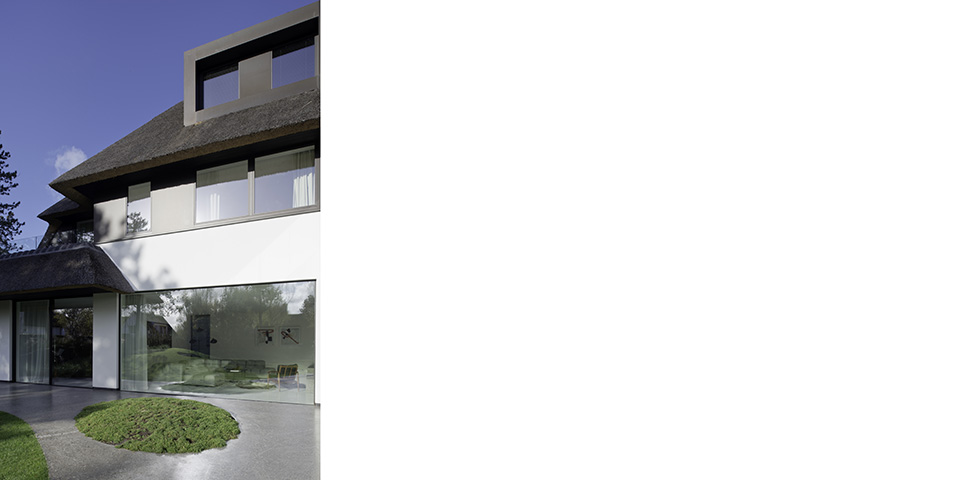
The combination of the exceptionally large sliding windows on the first floor and the almost invisible aluminum profiles has ensured that the living room or kitchen is immersed in natural light.
In terms of thermal insulation, the solutions of the Artline range have a technology that can provide not only unique energy savings, but also very important acoustic insulation. The security aspect of the Artline range is not insignificant either, as these windows are equipped with an anti-intrusion system.
The sliding windows can be motorized to open up to 15 cm, the rest is done manually. The Artline range thus takes user experience into account, making it easy to use yet giving you greater control over the opening of the sliding systems in the villa.
Results
The two project partners, architectural firm "Luc De Beir + Architects" and construction company "Alu Verschueren," agreed: "all the details added during the works not only had to be technically usable, they also had to meet the design criteria. And that went perfectly".
Since Mr. and Mrs. De Beir-Monballiu moved into the villa in 2017, they have found that Sapa's Artline sliding systems fully meet their expectations, both in terms of performance and thermal insulation. In fact, these systems emit significantly less CO2. The project's architects are constantly taking environmental protection into account and want to ensure that the houses are increasingly environmentally friendly. They have therefore been able to find that Sapa's solutions fit perfectly into this philosophy. In these solutions, only 26 or 38 mm of aluminum is visible on the window pillars, they are water and air light, and have a wind resistance of E750-4-C3.
In terms of natural light, the systems in the Artline range have transparency up to 98%.
Finally, security is one of the biggest concerns of homeowners. The residents of this home were completely satisfied with the Artline range of products equipped with a technologically advanced anti-intrusion system.
